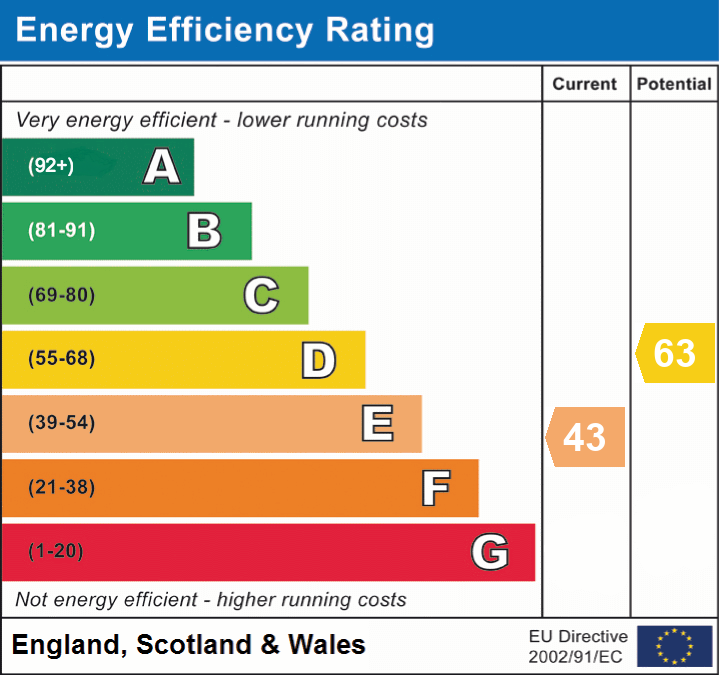6, Killycomain Close, Co Armagh, BT63 5JP
6, Killycomain Close, Portadown, Co Armagh, BT63 5JP
Price Guide £147,500
Description
Three Bedroom Detached House
With Spacious Rear Garden And Garage
Located In A Small Cul De Sac Close To Amenities
Details
Features
Entrance hall
Lounge with ornamental fireplace
Dining room
Kitchen
Three bedrooms
Bathroom with beige coloured suite
Pvc double glazed windows
Oil fired heating
Garage
Spacious rear garden
Room Details
Entrance hall
13' 5" x 6' 1" (4.09m x 1.85m) PVC front door under the stairs cupboard
Lounge
13' 2" x 10' 3" (4.01m x 3.12m) Ornamental fireplace with electric fire, corner TV console, doors to dining room
Dining room
11' 9" x 9' 2" (3.58m x 2.79m)
Kitchen
12' 8" x 7' 0" (3.86m x 2.13m) High and low level units stainless steel sink built in oven, hob, extractor fan, plumbed for washing machine
Bedroom 1
13' 4" x 9' 7" (4.06m x 2.92m) Built in wardrobe, hot press
Bedroom 2
010' 0" x 9' 10" (3.05m x 3.00m) Built-in wardrobe
Bedroom 3
10' 3" x 6' 9" (3.12m x 2.06m) Built-in wardrobe
Bathroom
6' 5" x 6' 2" (1.96m x 1.88m) Beige coloured suite comprising panelled bath with electric shower, wash hand basin, WC, fully tiled walls
Outside
Front garden laid in lawn with shrub beds, concrete driveway
Private rear garden laid in lawn with shrubs, patio area
Garage
18' 2" x 10' 3" (5.54m x 3.12m) Up & over door
EPC

