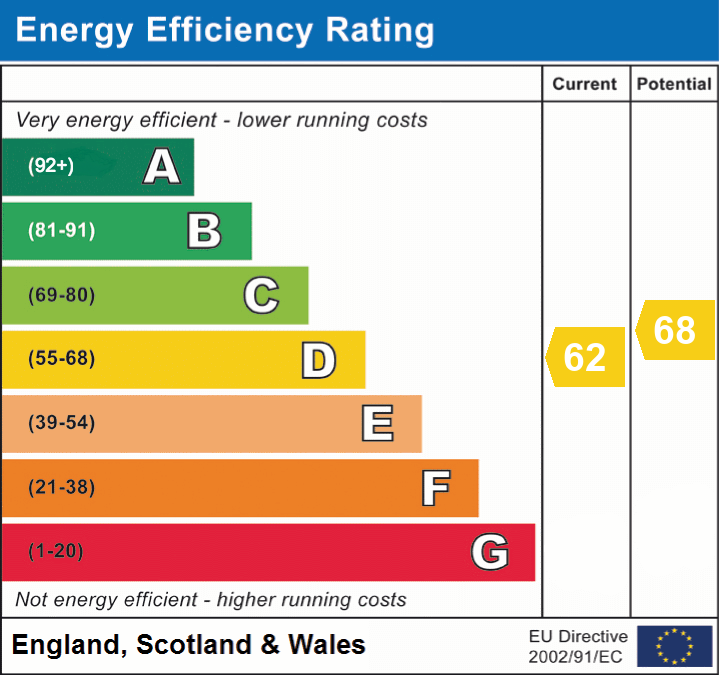15, Clendinning Avenue, Co Armagh, BT62 3WJ
15, Clendinning Avenue, Portadown, Co Armagh, BT62 3WJ
Price Guide £180,000
Description
Detached Four Bedroom House In Need Of Refurbishment
Located In A Popular Avenue
Spacious Garden At Rear
Views Over Fields At Rear
Details
Features
Entrance hall with downstairs w.c
Lounge with fireplace
Dining room with patio doors
Kitchen
Four bedrooms
Bathroom with white suite
PVC double glazed windows
Oil fired heating
Attached garage
Garden front & rear
Brick paved driveway
Room Details
Entrance Hall
7' 2" x 4' 8" (2.18m x 1.42m) PVC front door
W.c
6' 9" x 4' 10" (2.06m x 1.47m) White suite with WC and wash hand basin
Hallway
10' 10" x 4' 3" (3.30m x 1.30m) Cloaks cupboard with double doors, under the stairs cupboard
Walk in cupboard
7' 2" x 5' 3" (2.18m x 1.60m)
Cloakroom
Under-stairs cupboard
Lounge
17' 3" x 12' 4" (5.26m x 3.76m) Fireplace with mahogany surround and marble and tiled inset, bay window, double doors to dining room
Dining Room
13' 8" x 10' 0" (4.17m x 3.05m) Patio doors
Kitchen
10' 0" x 9' 2" (3.05m x 2.79m) High & low level units, stainless steel sink, plumbed for washing machine, partially tiled walls
Utility Room
10' 0" x 5' 3" (3.05m x 1.60m) Low level units plumbed for washing machine, stainless steel sink, partially tiled walls.
1st Floor Landing
9' 0" x 9' 0" (2.74m x 2.74m) Hot-press
Bedroom 1
16' 6" x 12' 4" (5.03m x 3.76m) Built-in mirror robes, wash hand basin with vanity cupboard, bay window
Bedroom 2
15' 8" x 11' 2" (4.78m x 3.40m) Built-in wardrobes, wash hand basin with vanity cupboard
Bedroom 3
10' 7" x 7' 7" (3.23m x 2.31m) Built-in wardrobe
Bedroom 4
13' 0" x 5' 10" (3.96m x 1.78m) Built-in wardrobe
Bathroom
7' 8" x 6' 9" (2.34m x 2.06m) White suite comprising panelled bath with hand held shower, wash hand basin, w.c., partially tiled walls
Outside
Front garden in grass
Brick paved driveway
Rear garden in grass, patio area, views over fields at rear
Garage
20' 10" x 10' 0" (6.35m x 3.05m) Up & over door
EPC

