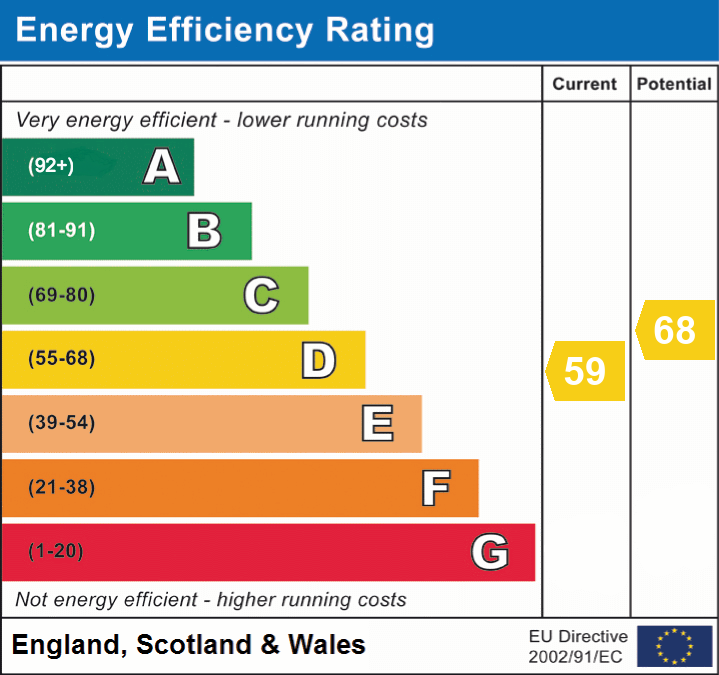16, Beech Grove, Co Armagh, BT63 5GB
16, Beech Grove, Portadown, Co Armagh, BT63 5GB
Price Guide £242,500
Description
Four Bedroom Detached House With Garage
Offering Flexible Family Accommodation
On A Corner Site In A Popular Development
Details
Features
Entrance hall
Lounge with cast iron fireplace
Family room
Cream coloured kitchen
Dining area with patio doors
Utility room and downstairs w.c
Four bedrooms (master with en-suite)
Bathroom with white suite
PVC double glazed windows
Oil fired heating
Garden front & rear
Pebbled driveway
Attached garage
Room Details
Entrance hall
12' 6" x 6' 0" (3.81m x 1.83m) PVC front door, laminate floor
Lounge
13' 6" x 11' 4" (4.11m x 3.45m) Cast iron fireplace with oak surround, laminate floor
Family room
15' 0" x 10' 0" (4.57m x 3.05m) Ornamental electric fire, laminate floor
Kitchen
17' 10" x 11' 3" (5.44m x 3.43m) Cream coloured kitchen with high & low level units, 1½ bowl stainless steel sink, extractor fan, partially tiled walls, tiled floor, open plan to dining area with patio doors
Rear hall
4' 6" x 3' 0" (1.37m x 0.91m) Tiled floor
W.c
5' 0" x 4' 8" (1.52m x 1.42m) W.c., wash hand basin, tiled floor
Utility room
8' 7" x 5' 0" (2.62m x 1.52m) Low level units, stainless steel sink, plumbed for washing machine, tiled floor
1st floor
Bedroom 1
13' 6" x 11' 4" (4.11m x 3.45m) Laminate floor
En-suite
6' 5" x 3' 0" (1.96m x 0.91m) White suite comprising walk-in shower, wash hand basin, w.c., partially tiled walls, tiled floor
Bedroom 2
11' 3" x 10' 3" (3.43m x 3.12m) Laminate floor
Bedroom 3
11' 0" x 9' 6" (3.35m x 2.90m) Laminate floor
Bedroom 4
12' 8" x 9' 7" (3.86m x 2.92m)
Bathroom
8' 0" x 7' 4" (2.44m x 2.24m) White suite comprising panelled bath with electric shower, wash hand basin, w.c., partially tiled walls, tiled floor
Outside
Front garden laid in lawn
Pebbled driveway
Enclosed rear garden
Garage
18' 10" x 11' 4" (5.74m x 3.45m) Roller door
EPC

