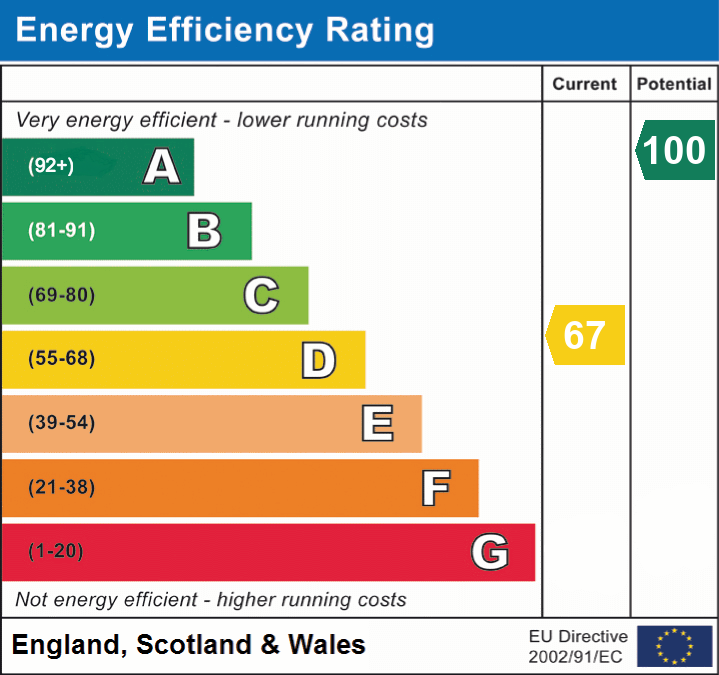45, Bocombra Hill, Co Armagh, BT63 5SA
45, Bocombra Hill, Portadown, Co Armagh, BT63 5SA
Price Guide £179,950
Summary
Excellent 3 Bedroom Semi Detached House
Located In A Much Sought After Residential Area
Close To Craigavon Area Hospital
Ideal For First Time Buyers
Description
Excellent 3 Bedroom Semi Detached House
Located In A Much Sought After Residential Area
Close To Craigavon Area Hospital
And Local Primary And Secondary Schools
Ideal For First Time Buyers
Details
Features
Entrance hall with tiled floor
Downstairs w.c
Lounge with multi-fuel stove
Cream shaker style kitchen with built-in oven & hob
Dining area with patio doors
3 Bedrooms (master with ensuite)
Bathroom with shower above bath
Oil fired central heating
PVC double glazed windows
Brick paved driveway
Front garden laid in lawn
Enclosed rear garden laid in lawn
Room Details
Entrance hall
14' 10" x 4' 3" (4.52m x 1.30m) Glazed PVC front door, pine balustrade staircase, tiled floor
Downstairs w.c.
5' 9" x 2' 10" (1.75m x 0.86m) White suite comprising wash hand basin & w.c., tiled floor
Lounge
16' 9" x 11' 2" (5.11m x 3.40m) Modern limestone fireplace with multi-fuel stove, laminate floor, double French doors to kitchen/dining
Kitchen/dining
19' 1" x 10' 7" (5.82m x 3.23m) Cream shaker style kitchen comprising high and low level units with built-in oven & hob, stainless steel extractor hood, 1½ bowl stainless steel sink, plumbed for washing machine and dishwasher, space for fridge freezer, partially tiled walls, tiled floor, open plan to dining area with tiled floor and patio doors to rear
Landing
11' 11" x 7' 1" (3.63m x 2.16m) Shelved hotpress
Bedroom 1
13' 8" x 11' 1" (4.17m x 3.38m) Laminate floor
Ensuite
8' 8" x 3' 4" (2.64m x 1.02m) White suite comprising tiled shower cubicle, wash hand basin & w.c., tiled floor
Bedroom 2
10' 7" x 10' 6" (3.23m x 3.20m) Laminate floor
Bedroom 3
7' 8" x 7' 7" (2.34m x 2.31m) Laminate floor
Bathroom
8' 2" x 5' 13" (2.49m x 1.85m) White suite comprising shower bath with electric shower above, wash hand basin & w.c., partially tiled walls, tiled floor
Outside
Front garden laid in lawn
Brick paved driveway
Enclosed rear garden laid in lawn with paved patio area, timber decking, garden shed and timber boundary fencing
EPC

